since moving in, we’ve been able to make pretty good progress throughout most of the house, minus the basement.
this weekend, after spending a couple hours putting the storm windows on the second floor windows (which, may i add, was terrifying until we got the hang of it), we decided it was time to knock out the nasty cabinet in our basement and rearrange the floor plan.
we took a look at the wall and the cabinet and realized that the countertop was grouted in, but the base of the cabinet didn’t seem to be attached in any way. great, this should be an hour long project, we thought.
we got 80% of the screws out and i was really impressed by how easy this was going to be, until we discovered a little trap door in the bottom of the cabinet.
surprise! there is no floor under that! there’s about a 1/2 foot drop and then the subfloor and a drainage pipe.
so, that cabinet is staying. at least for the short term. we rearranged the room so it looked less crazy, and it feels okay, but it doesn’t feel great. there just isn’t a furniture arrangement that makes a lot of sense…but, perhaps i’m just out of ideas and you are not. so please share!
here’s what it looks like now. notice that we’re just trying to ignore that that cabinet is there. i’m thinking replacing the top and painting it will make it less offensive. i’d also like to lower it (get rid of the drawers), but not committed to it yet.
it’s also that this door creates an awkward corner. but that’s how you access the water heater and such, so there isn’t much we could do about it without investing in a major renovation.
the tv is currently on this side of the room which means when you sit on the couch you have to angle your body to face it. not the worst thing in the world, but not ideal. also, i’m thinking we need to build a custom cabinet that fits in the corner and doesn’t look so bizarre against the short and long wall.
and there are also plans for built in shelves on the back of the fireplace (not pictured) so the entry door is blocked by the boxes of books and old bookshelves. but at least it’s out of the way.
so, what genius ideas do you have for me?






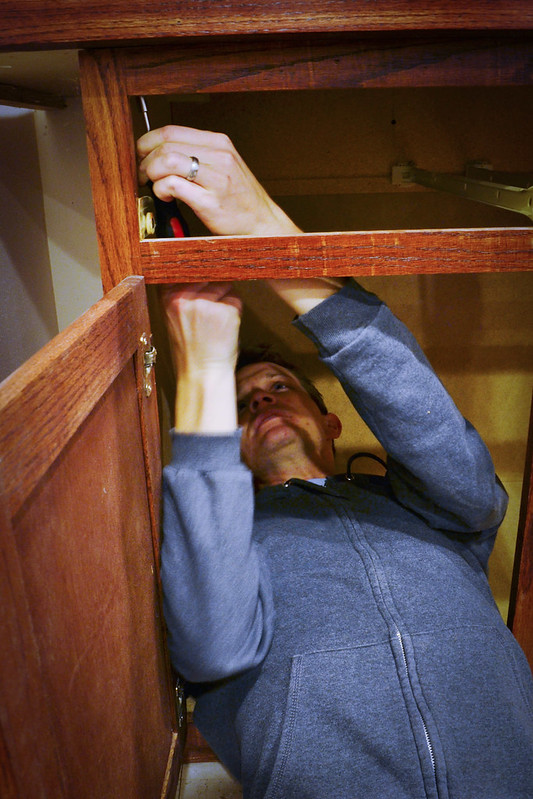
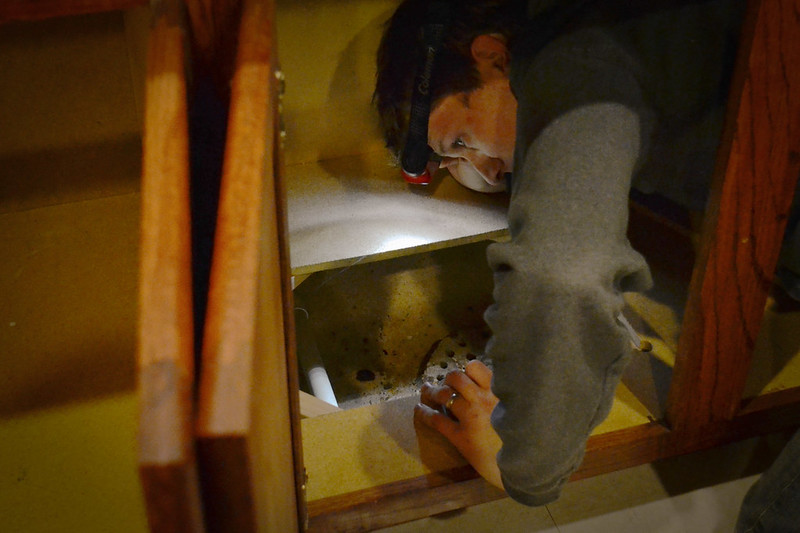

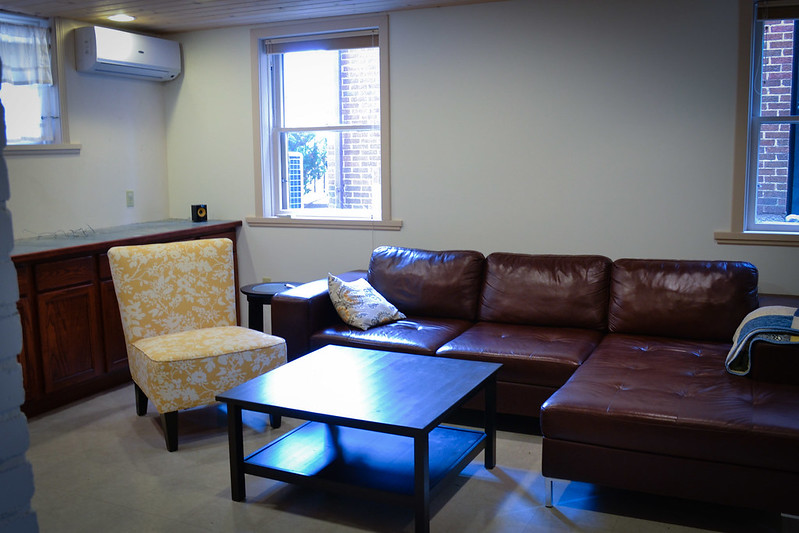
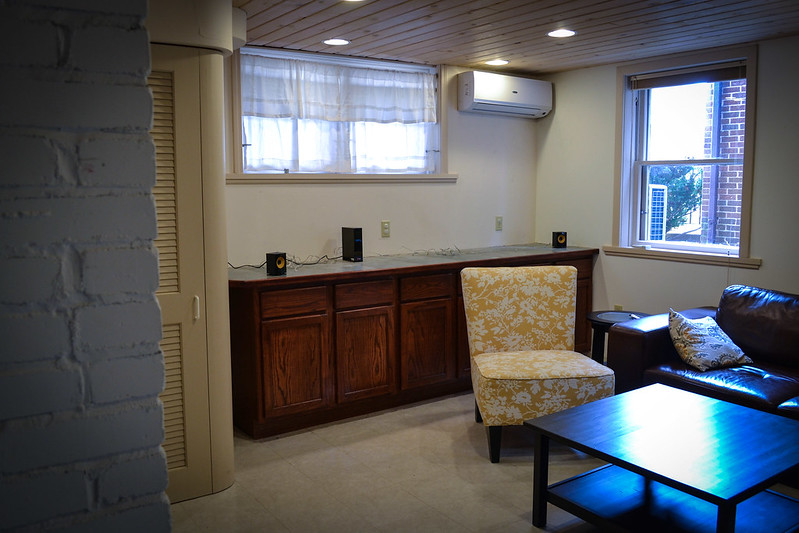
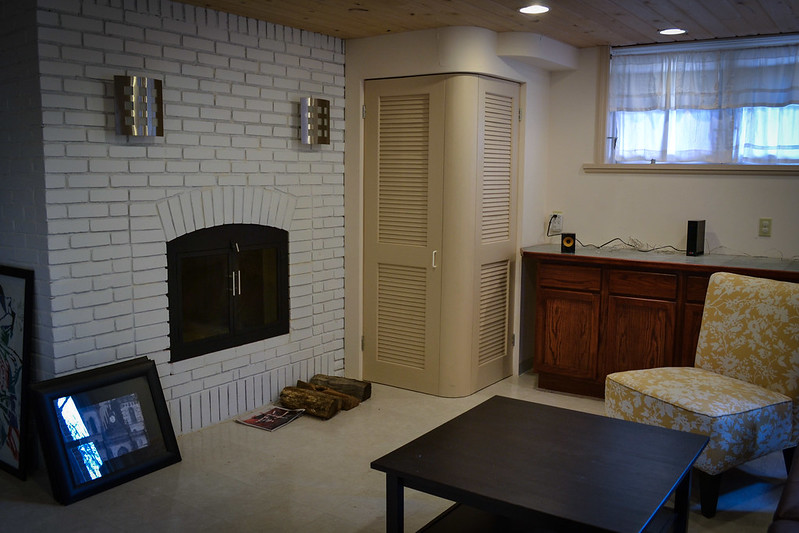
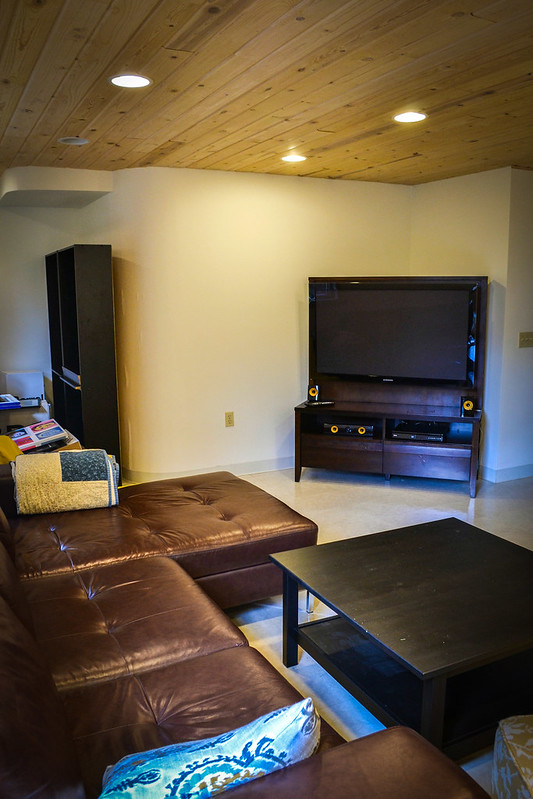
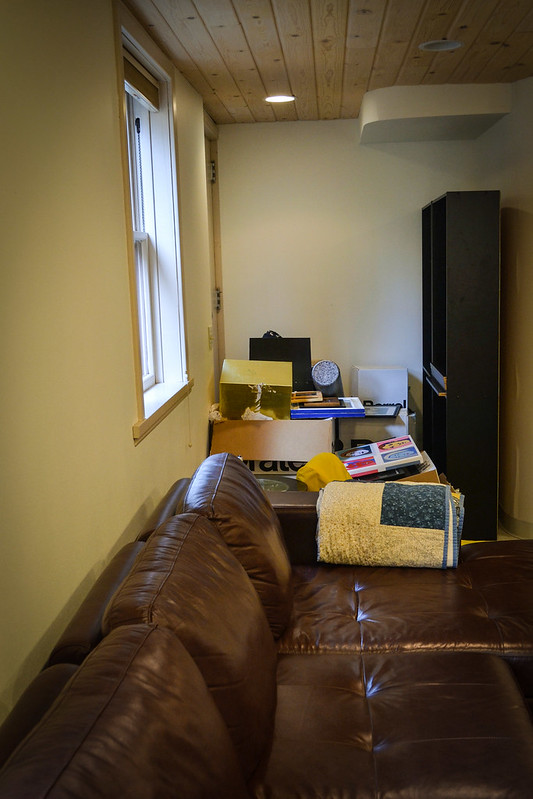
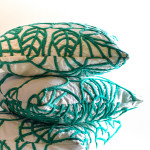
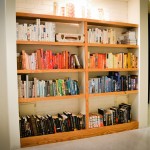
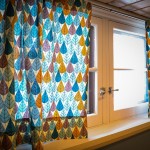
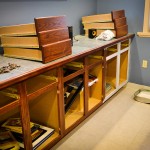
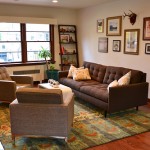
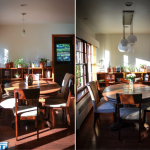




Renovate the whole thing! Dynamite!
writes JasonBrilliant!
writes admin[…] remember that day in november when we were starting to work on our basement and we giddily unscrewed the countertop from that cabinet and were ready to demolish it only to discover…? […]
writes the basement project begins...but for real this time - things i made today1instantaneously
writes 2selected